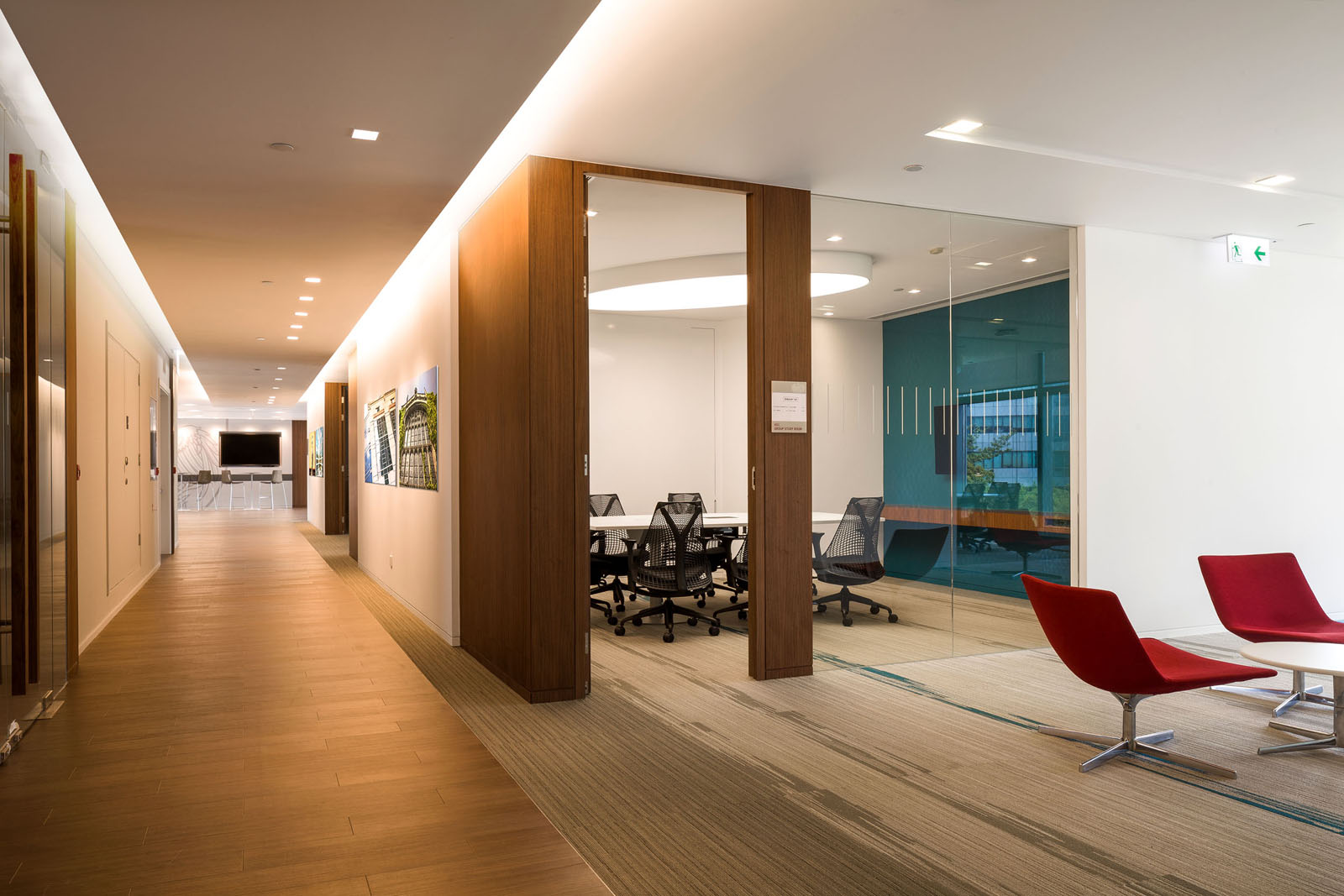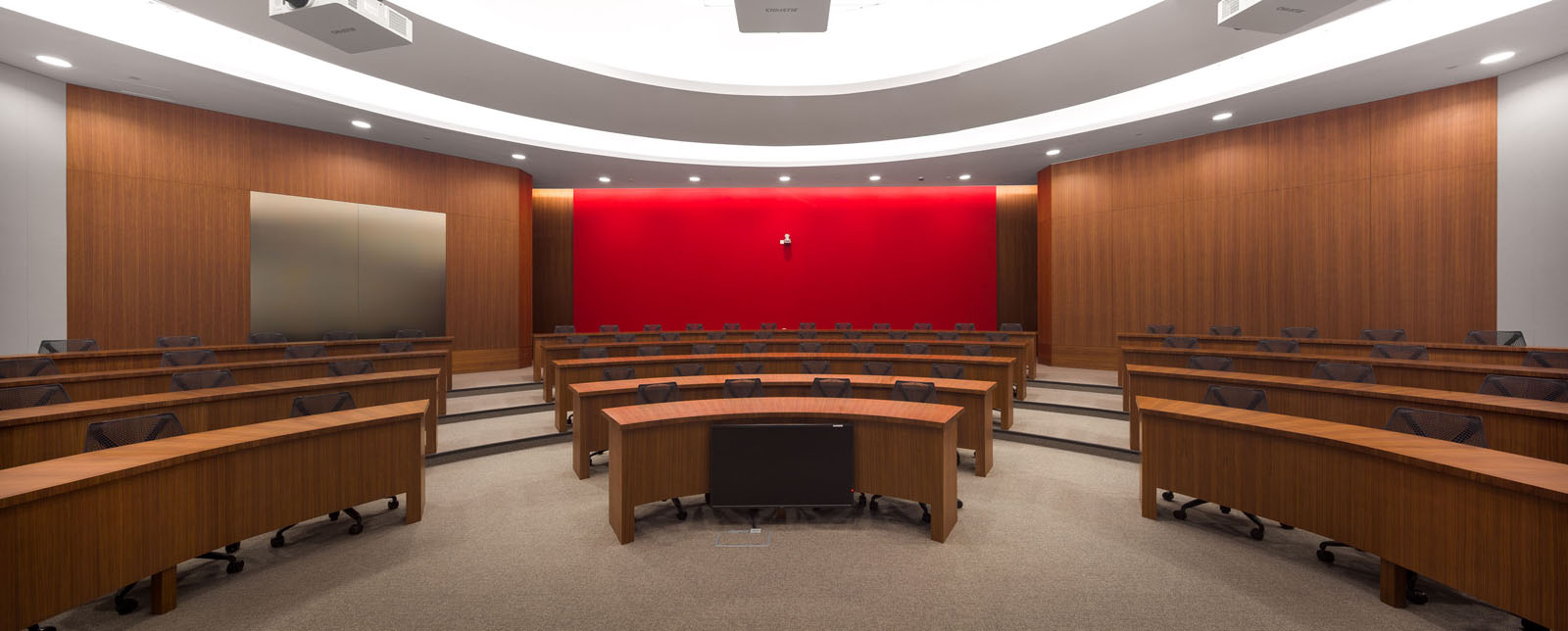University of Chicago | HK Booth School
The University of Chicago Booth School is home to its Asian MBA program and was relocated to Hong Kong from Singapore in 2014. The Booth School provides its MBA students with a number of videoconference meeting rooms to allow the students to engage in live video discussions with their colleagues from across the world. Lighting in these rooms played a key role to ensure a sufficiently bright and shadow-less recording which was achieved through the use of a double-layered stretched ceiling with back-lit fluorescent T5 tubes. The main lecture hall uses a mix of direct, indirect lighting, dedicated wall-washers for whiteboards and dedicated lectern spotlights with each being independently switchable to allow for flexible scene-setting. Philip Rafael was the lead designer and managed this project as part of his work as Associate Director at Studio Illumine.
Images: © Robarts Spaces
- CLIENTUniversity of Chicago
- INTERIOR DESIGNRobarts Spaces
- LOCATIONHong Kong
- COMPLETION2014
- AREA3000 m2









